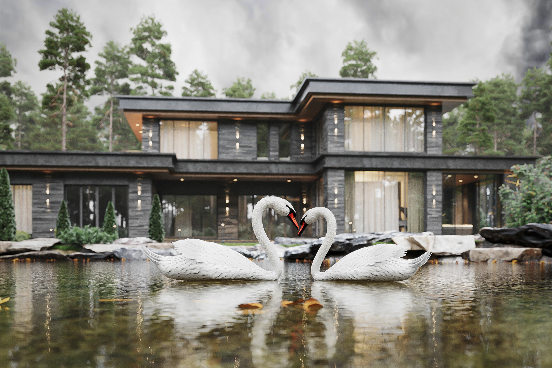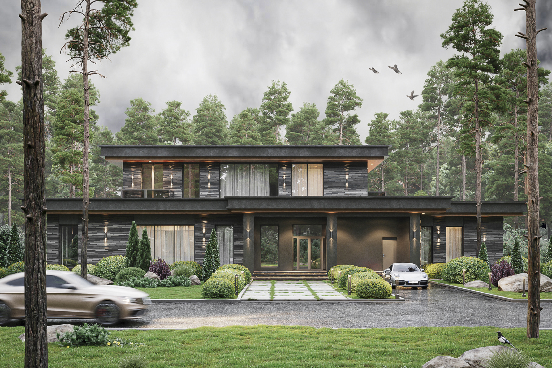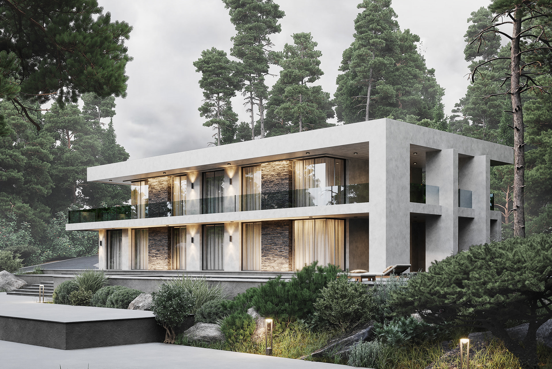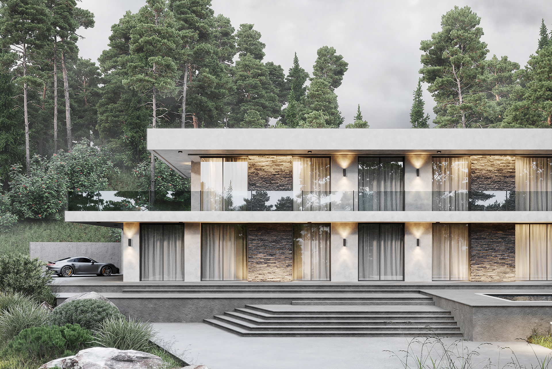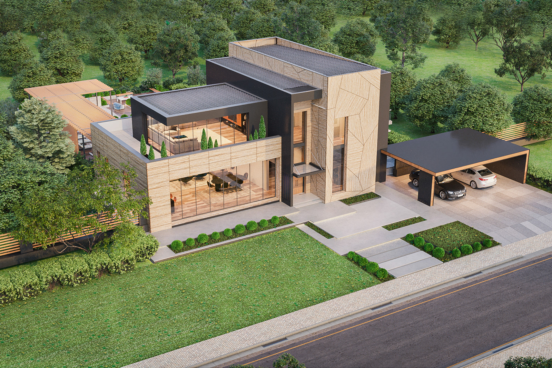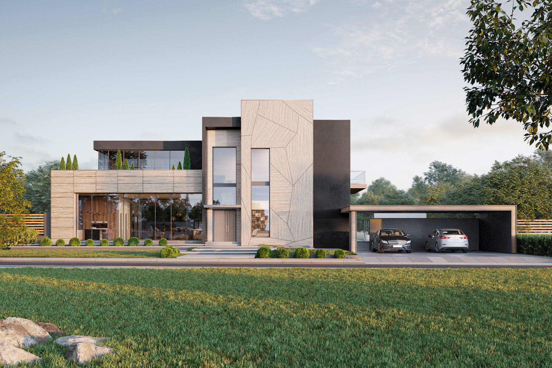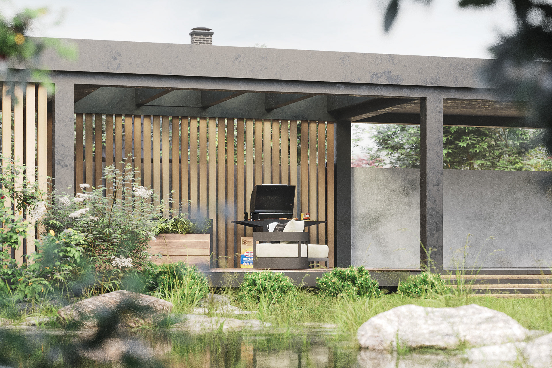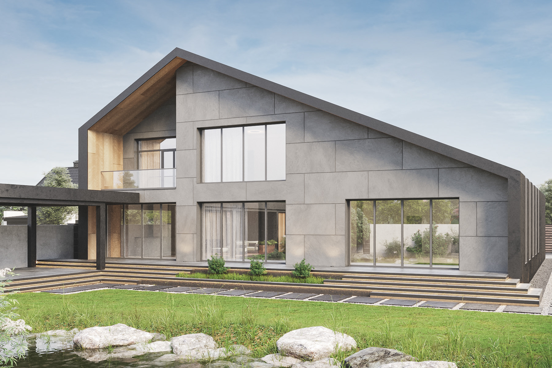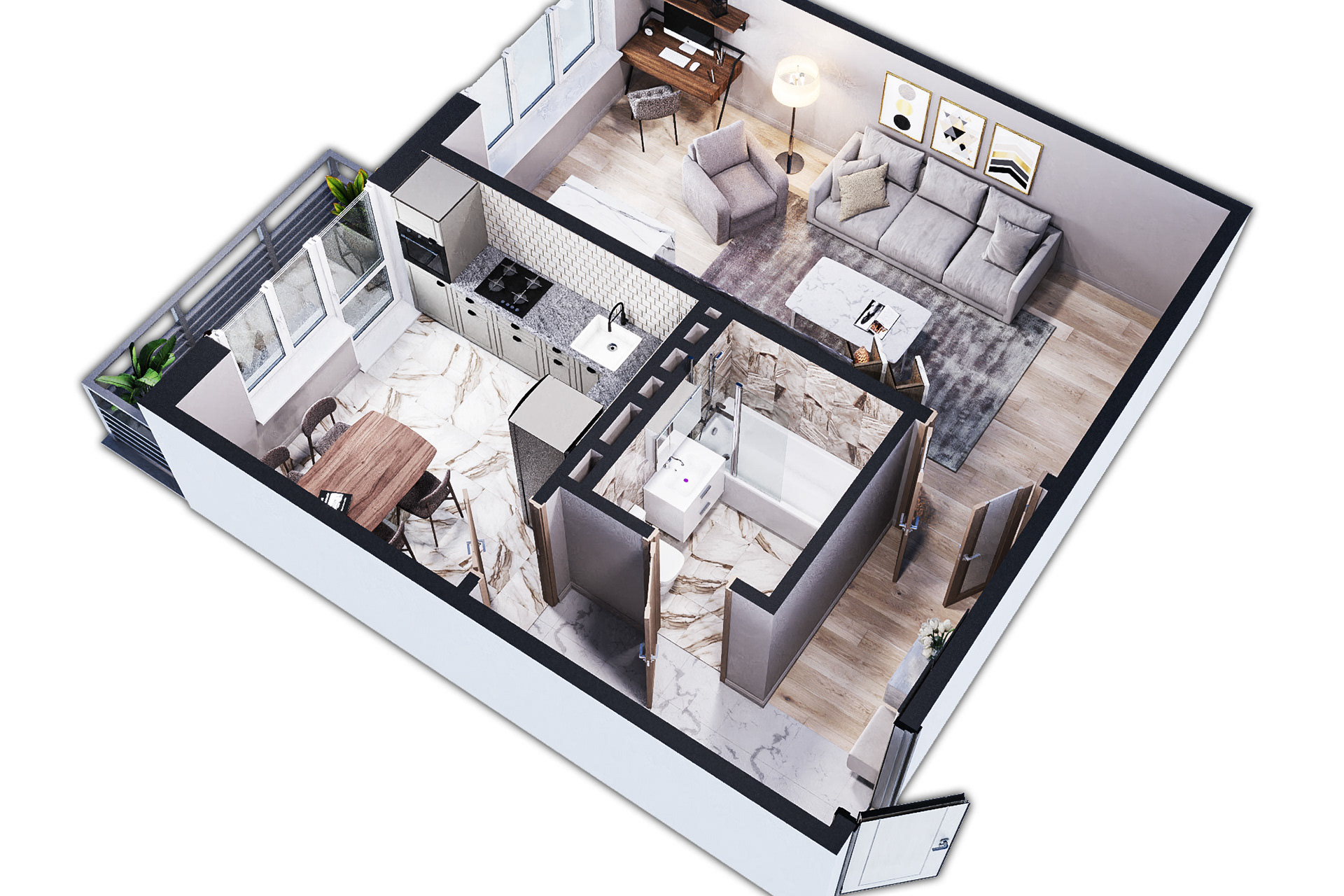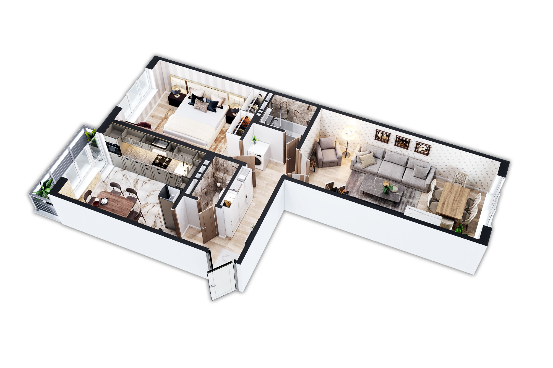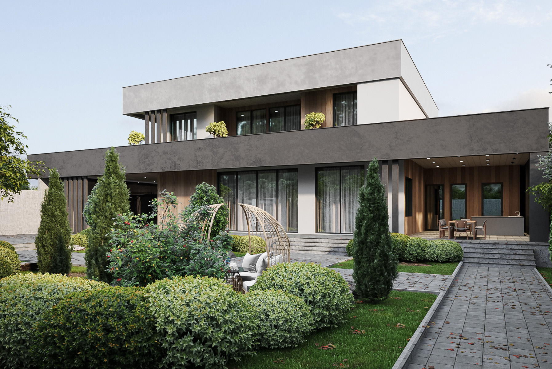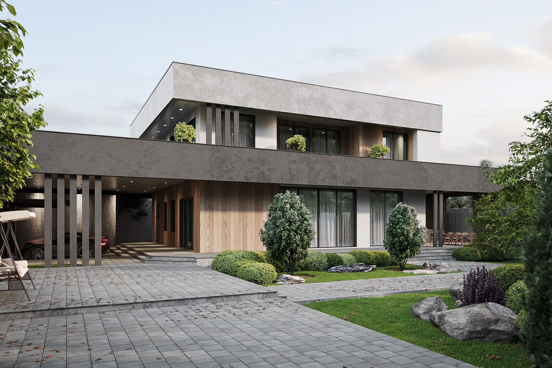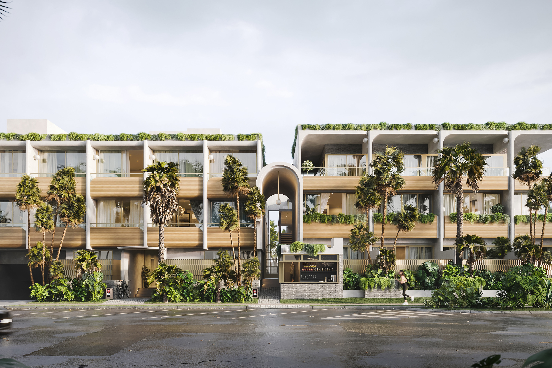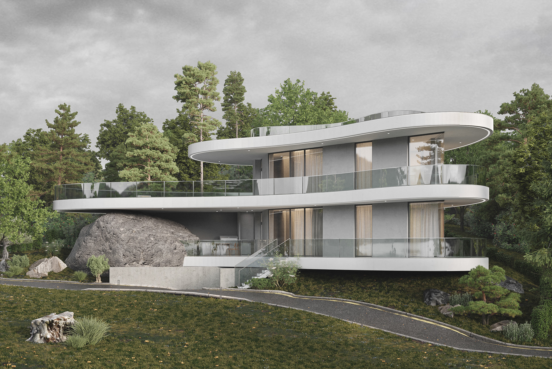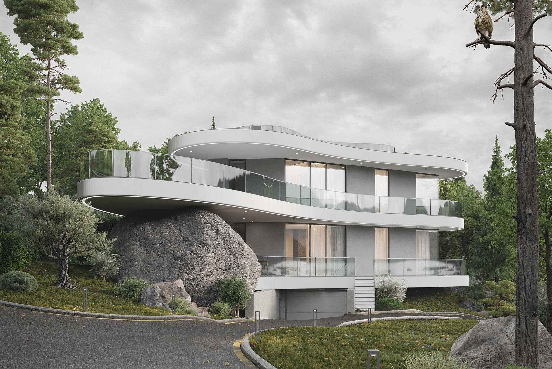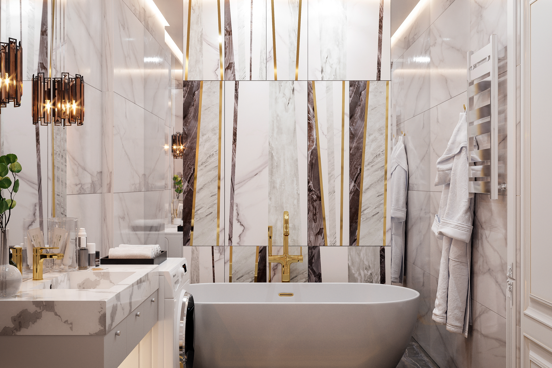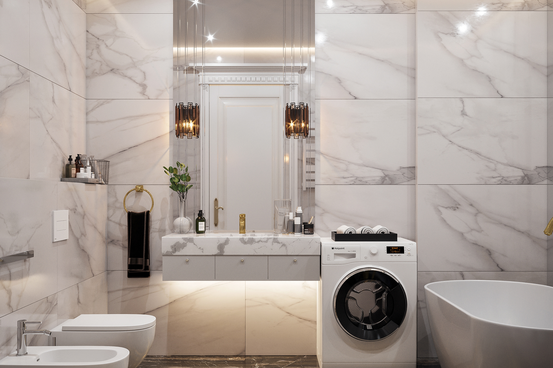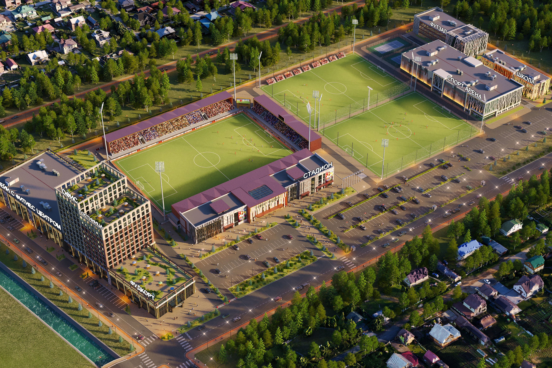3D Visualization of a Modern Workspace
Our project aimed to create a realistic 3D visualization of a modern workspace. We used interior 3D modeling software to create an accurate model of the workspace, and then added decor and furniture to create a realistic visualization.
During the project, we took into account the client's preferences and provided several design options. We also made changes according to the client's requests and worked on the visualization until they were fully satisfied with the result.
As a result, our work culminated in the creation of a high-quality 3D visualization of a modern workspace. This visualization helped the client evaluate the future interior and make a decision on its implementation.
